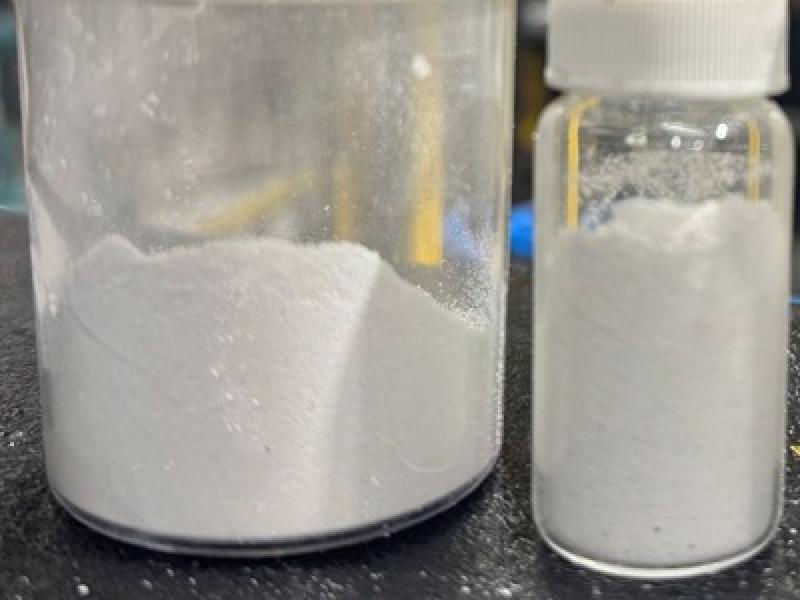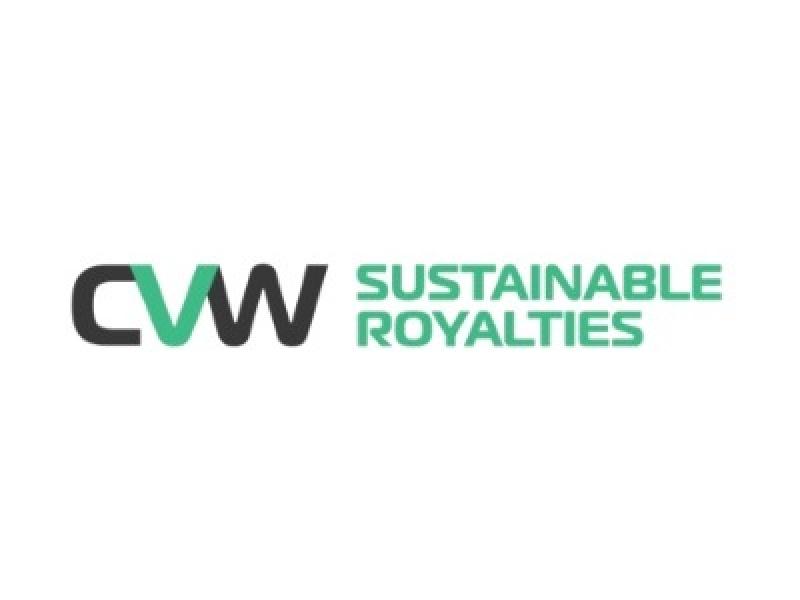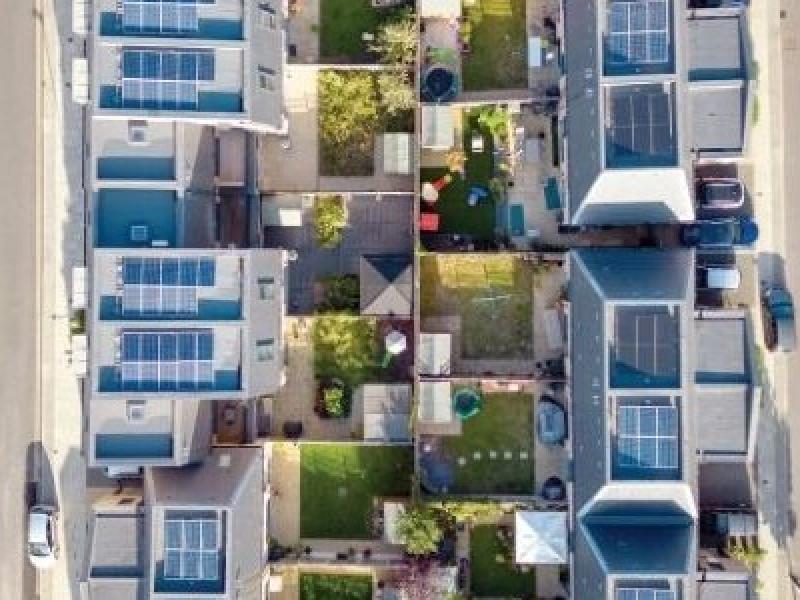GUEST SUBMISSION: Across Canada, urban centres are experiencing a rapid increase in high-rise construction to meet the demands of growing populations.
According to RBC, Canada will need 5.8 million new houses by 2030 — a 40 per cent increase — as the current housing affordability crisis and immigration boom accelerate demand. However, if built with current practices, these structures will add up to 18 million tonnes of greenhouse gas emissions to our carbon footprint annually.
This trend poses significant environmental challenges, such as rising embodied carbon levels and inefficient energy usage. Sustainable construction solutions are critical to overcoming these issues, and prefabrication is emerging as a game-changing approach to high-rise construction in Canada.
Prefabrication and embodied carbon reduction
The environmental cost of construction goes far beyond a building’s operational lifetime.
Embodied carbon refers to the carbon dioxide (CO2) emissions associated with the life cycle of a building’s materials, including production, construction, and eventual decommissioning, disposal and reuse.
The production of building materials contributes significantly to CO2 emissions, and materials such as concrete are a major source of these emissions. In fact, the cement industry is the world’s fourth-largest carbon emitter.
High-rise buildings, with their material-intensive construction, amplify this environmental impact. According to a report by the Canada Green Building Council, embodied carbon from building construction accounts for 10 per cent of global energy-related emissions. Tackling this issue is essential for Canada to achieve its climate change targets.
There are various ways to reduce the embodied carbon in construction, and prefabrication offers a powerful solution by significantly reducing the embodied carbon of construction projects as well as improving the facade performance and therefore the operational carbon (during use).
Unlike traditional construction methods, which rely on extensive on-site work, prefabrication shifts most of the process into a controlled factory environment. Building components are manufactured with precision and then transported to the site for quick assembly.
This streamlined process not only improves efficiency but also enables high material utilization and optimal reuse. Given that more than 95 per cent of a building’s embodied carbon is tied to its materials, reducing carbon emissions must focus on optimizing and efficiently using these resources.
Take, for instance, the use of lightweight aluminum in prefabricated balcony systems. Although aluminum has a high volume of embodied CO2 per tonne, the relatively small weight used per balcony means emissions can be kept to a very low level. Aluminum balconies, by the nature of the material, are lightweight — approximately 30 per cent of the weight of a concrete alternative. This means three things for the building as a whole:
- Lower CO2 footprint in the balcony cassette because of the reduced material needed.
- Fewer connections are needed through the facade, reducing the embodied carbon and also reducing energy lost from the building.
- With less weight on the outside of the building, substantial opportunities for carbon savings can be found, such as reducing slab thickness, sheer walls and piling requirements.
Aluminum is also highly recyclable, and by reusing materials, it is possible to cut down embodied carbon by up to four times.
Enhancing energy efficiency
Energy efficiency is critical in reducing the operational carbon footprint of high-rise buildings. One major issue in traditional construction is heat loss, often caused by thermal bridging at key areas such as window frames and balcony connections. Thermal bridging not only wastes energy but also increases heating and cooling demands, which, in turn, leads to higher carbon emissions, and risk of mold and condensation within the building.
Most high-rise residential balconies across Canada are constructed using a traditional poured concrete method. However, concrete’s susceptibility to thermal bridging can severely undermine a building’s energy efficiency over time. As heat escapes through concrete balconies, gas-burning central heating systems must work harder to compensate, leading to higher energy consumption and emissions.
Prefabrication addresses this challenge through its use of precision engineering and advanced materials. Prefinished balcony systems are designed to minimize heat loss by reducing the number of structural connections to the building.
Additionally, modular balconies use highly efficient insulation techniques that limit thermal bridging, significantly enhancing a building’s overall energy performance by as much as 89 per cent. The result is not only a sustainable structure but also reduced utility costs for residents.
One example of a building tackling this problem is Vienna House in Vancouver, which used suspended, prefabricated balconies. This innovative design significantly reduces heat loss, ensuring the building maintains energy efficiency.
Additionally, on-site construction waste is a common issue in residential building construction, and represents a significant portion of the solid waste stream generated in Canada. Every miscalculation or error during manual construction contributes to wasted materials and environmental concerns.
Prefabrication minimizes this problem by adopting factory-controlled practices where components are pre-assembled to exact specifications. This level of precision ensures fewer mistakes, improves material utilization and reduces the number of discarded materials.
A more sustainable future
Advanced prefabrication techniques are transforming how architects and construction professionals meet the rising demand for sustainable and efficient building solutions across Canada. Prefabrication is also proving essential in advancing Canada’s net-zero emissions goals. By minimizing embodied carbon and enhancing energy efficiency, it paves the way for cities to grow sustainably.
For Canada’s high-rise construction sector, this is an opportunity to lead by example. By prioritizing prefabrication and sustainable practices, developers and architects can build the cities of tomorrow without compromising the planet’s future.
The shift is already underway, and with continued momentum, prefabrication could be the key to shaping a cleaner and greener future for Canada.










